#Coderch building
Explore tagged Tumblr posts
Text

The quiet hour , Coderch building - Bea Sarrias , 2021.
Catalan, b. 1978 -
Acrylic on linen, 50 × 50 cm.
256 notes
·
View notes
Text

The Barros Apartment is a minimal home located in Barcelona, Spain, designed by Cometa Architects. The building itself stands as a testament to Barcelona’s rationalistic Catalan movement (1960-1975), where architectural luminaries like Coderch, Correa, and Bohigas prioritized function over ornament. When Cometa Architects approached this renovation, they made the bold decision to strip the dated 1980s interior back to its structural skeleton, revealing the raw concrete framework and central installation piping that would become pivotal to their design narrative.
30 notes
·
View notes
Text
José Antonio Coderch – La Barceloneta
1951, Barcelona (ES)
via #1, #2, #3, #4



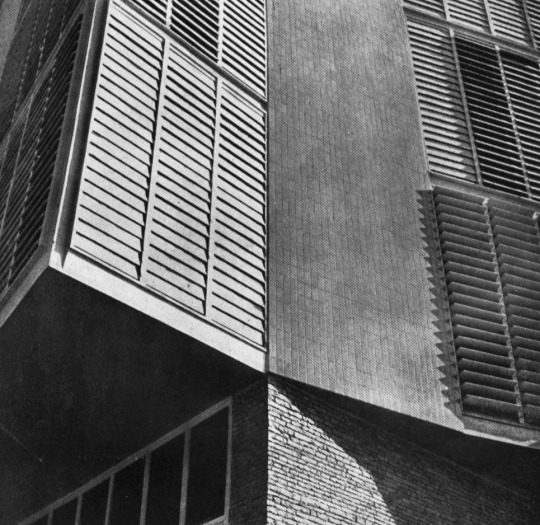






180 notes
·
View notes
Photo





Apartment building at Carrer de Johann Sebastian Bach, 7 Sarrià-Sant Gervasi, Barcelona, Catalonia, Spain; 1958
J. A. Coderch de Sentmenat, M. Valls Vergés (photographs by Català Roca)
see map | related post | more information 1, 2, 3
via "COAM Arquitectura" 268 (1987)
#architecture#arquitectura#architektur#architettura#jose antonio coderch#josep antoni coderch#josé antonio coderch#coderch de sentmenat#valls vergés#valls verges#apartment building#apartment#sarria sant gervasi#sarrià-sant gervasi#barcelona#catalunya#catalonia#espana#spain#spanish architecture
92 notes
·
View notes
Photo

edificis Trade Josep Antoni Coderch & Manuel Valls, 1966-1971 . . . . #arquitectura #architect #architecture #architecturephotographer #barcelona #trade #coderch #fotosintetic #buildings #edificis https://www.instagram.com/p/Buf7hn7BSqv/?utm_source=ig_tumblr_share&igshid=1354ooqc6bl23
#arquitectura#architect#architecture#architecturephotographer#barcelona#trade#coderch#fotosintetic#buildings#edificis
0 notes
Photo




1* Atelier Kempe Thill, Büro Labs Vonhelmolt Bard College Berlin, 2020
2* Josè Antonio Coderch,Edificio de viviendas en la Barceloneta, Barcelona, 1951
3* Ricardo Bofill, Apartment Building Bach 28, Barcelona,1959
4* Paulo Mendes da Rocha,Casa no Butantà, Sao Paulo, 1964
1 note
·
View note
Text
FOMA 34: Heritage of the Productive Landscape
The lower Segura river valley is located on an old marine sedimentary basin because 2.000 years ago the Mediterranean Sea flooded much of what is now known as the Vega Baja region in South East Spain.
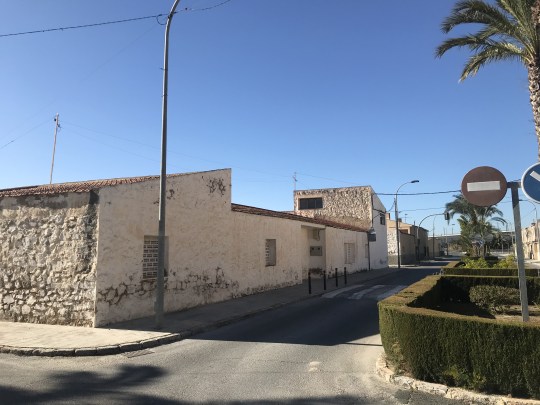
Street profile in San Isidro. | Photo © Carolina Gomez
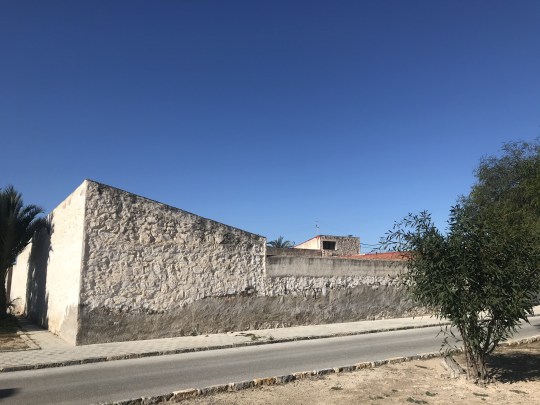
Residential unit and its back courtyard. | Photo © Carolina Gomez
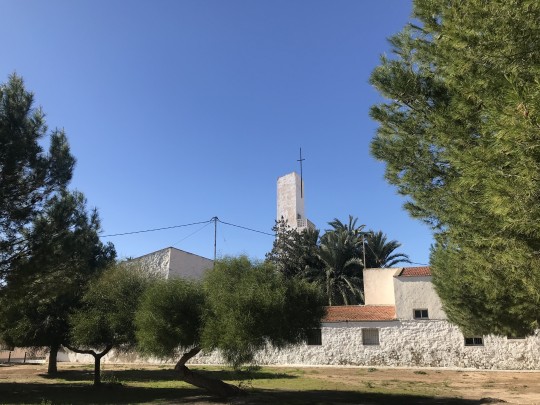
Mix of nature and stone white walls in El Realengo. | Photo © Carolina Gomez
This sedimentary layer is non permeable, so although it rains very seldom (aprox.290,0 mm/year), terrain keeps this water. Combining this particularity with local climate conditions, and its ancient irrigation system, the countryside is very fertile, one of the largest fresh-exporters in Spain.
But lets get back to 1950s in Vega Baja. After the devastation of the Spanish civil war there was the deep need to promote economy, education, and social conditions. National Institute of Rural Development and Colonization was the administrative entity that was established by the Ministry of Agriculture in order to repopulate certain areas of Spain. The Institute acquired land, which it transferred to the villagers under different conditions.
In this scenario Architect Fernandez del Amo, from the institute was developing village planning for Realengo and San Isidro, among others. The objective was to increase agricultural production, meanwhile providing education and housing for workers.
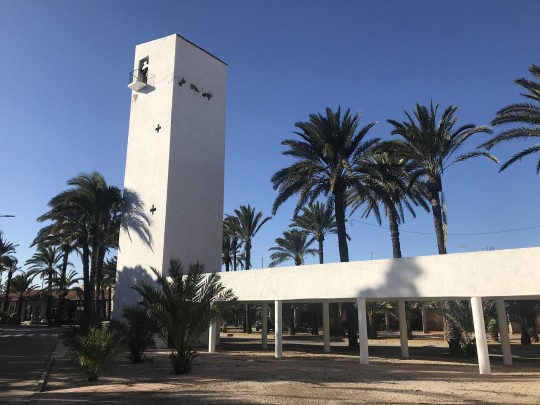
Palm trees field overlays with public buildings. | Photo © Carolina Gomez
Housing units build the plot facade and contain a patio and backyard for planting and farming uses. Following the experimental nature of Fernandez del Amo, each rural development sets main roads and public buildings in the terrain differently. We can find this research also in the way of treating and including landscape and the combination of urban and nature.
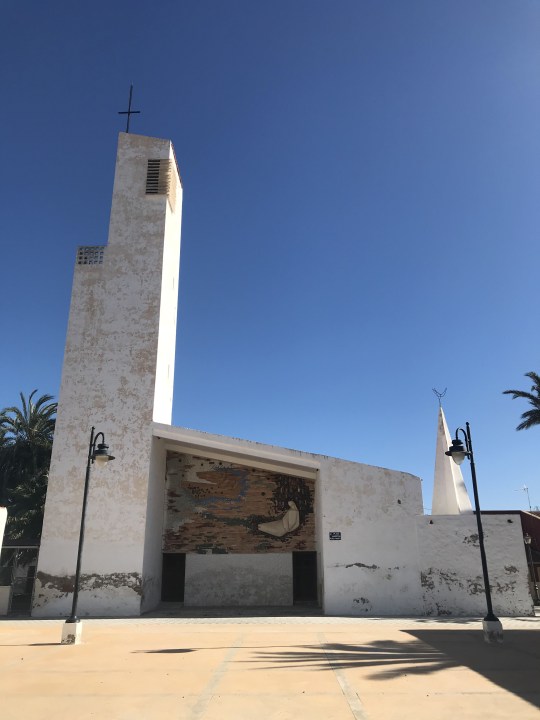
The church in El Realengo. | Photo © Carolina Gomez
Making the most of existing resources is the DNA of the place. The architect was working always with local materials and local knowledge, using masonry construction techniques of each area, collaborating with local expertise like cabinet makers, carpenters, mural artists, giving a value to austerity through eliminating superfluous and presenting naked essential architecture, where lines and volumes express abstractly and still follow efficiency and economy.
Urban spaces and the residential complex are all in all, in a good state. Although we miss elements like irrigation system connected with pedestrian paths and other landscape elements, which will allow a complete understanding of the place. Architectural elements as doors, windows, railings, has not always been respected in most of renovation works, that have lead to kitsch solutions.
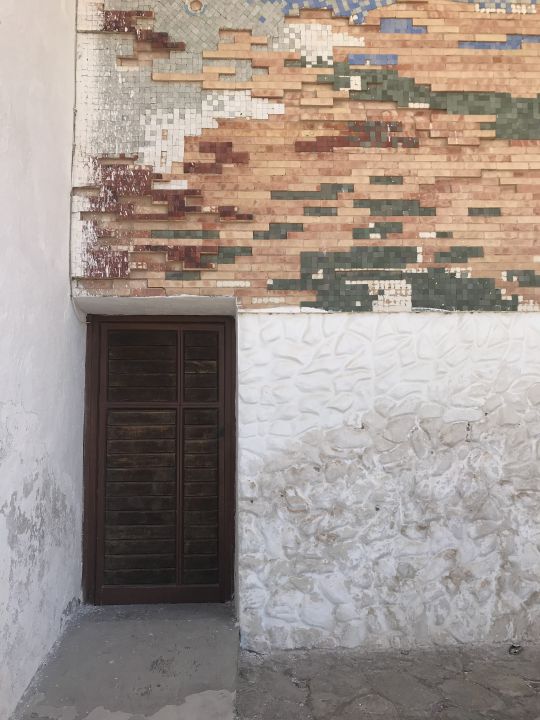
Textures from local masonry, carpentry, mural. | Photo © Carolina Gomez
In an outstanding time, where our way of living and building was evolving, architects like Miguel Fisac, Alejandro De la Sota, Jose Antonio Coderch, and Jose Luis Fernandez del Amo where working with reinterpretation of popular architecture against monumentalism. But how to name it popular architecture, when each step and detail is intellectually extraordinary tailored?
Nowadays, this more authentic postwar architecture concerned with social welfare and austerity connects with climate committed architecture, we are in research. Since 2004, when Rem Koolhaas proclaimed at Columbia University that “preservation is overtaking us”, interest in heritage has grown exponentially. Constructed heritage has expanded to constructed and natural landscapes, infrastructures, and even no-ones lands or in-between spaces. Summing up with climate emergency, we are in the inflexion point where we understand if we are not producing heritage, we are producing waste.
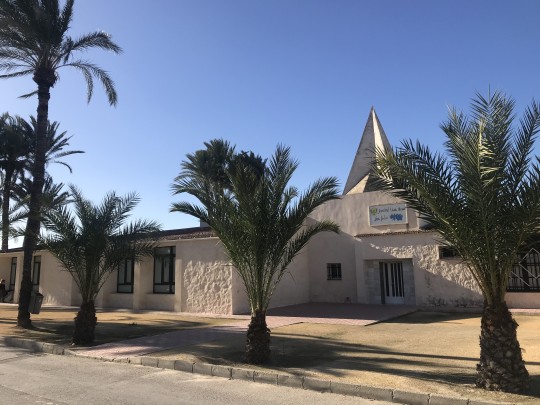
Singular building in San Isidoro. | Photo © Carolina Gomez
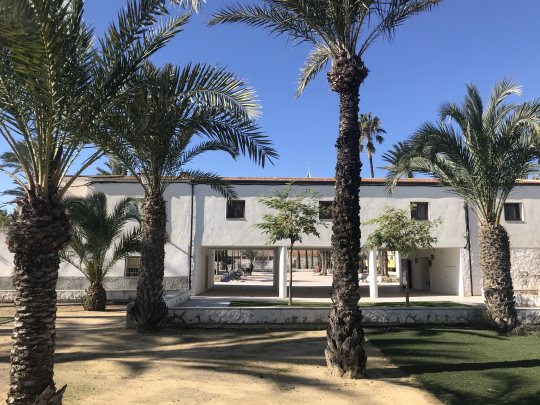
San Isidro main square. | Photo © Carolina Gomez
Lets move to the 60`s in Vega Baja. People were looking for the first time at the coastal line as an attractive place to live in and as a productive landscape (before luxury housing were build in inner fertile areas hiding from the wind and salty atmosphere). Franco's dictatorship exploited sun and beach tourism in Spain through the declaration of National Tourist Interest Areas and Spain was characterized by economic growth.

Dehesa de Campoamor combines different typologies and mix with the existing nature. | Photo © Carolina Gomez
Dehesa de Campoamor was planned as a National Tourist Interest Area by Antonio Orts. It is placed in a singular coastal reddish slope in a landscape of Monte Bajo and Pinada. The project addresses the new demand for summer leisure, experimenting to join functionalist urban planning of the modern movement with the existing nature of the area.
The masterplan research mix of situations: different densities, horizontal and vertical residential typologies and morphologies, radio centric city and garden city, ending up in a rich solution. Masterplan preserves higher environmental quality thanks to the balance between the average density of building and respect for the natural landscape. Lively hood is assured by zoning its main uses and public buildings, especially those related to tourism: yacht club, hotels, restaurants, disco and cinema. We find interesting singular elements as the modern-historical center, the summer cinema, or the yacht Club. Because of all that Dehesa de Campoamor is listed in Docomomo-Ibérico.
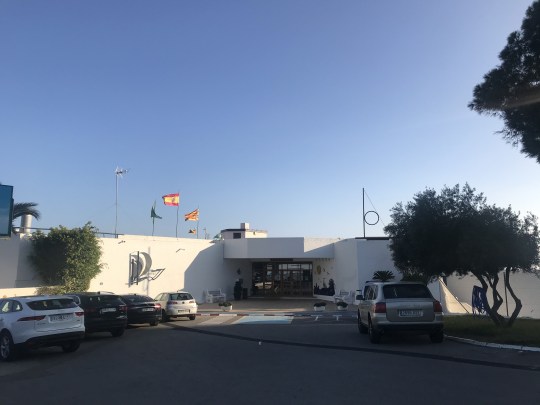
Entrance to Dehesa de Campoamor Yacht Club. | Photo © Carolina Gomez
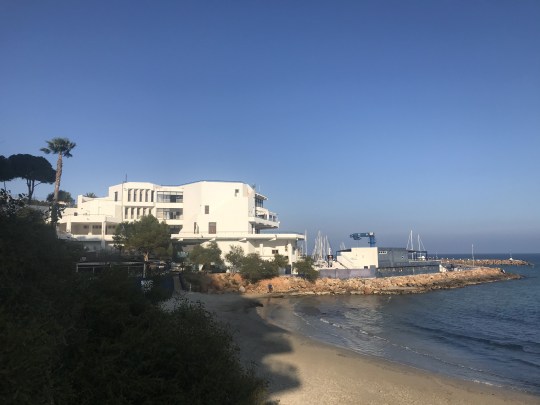
Dehesa de Campoamor Yacht Club from the beach. | Photo © Carolina Gomez
The Yacht Club was developed by Fernández del Amo. The building organises in the steep coastal line based in a hexagonal structure. The architect was familiar working with this shape as he was leading Spanish Brussels Pavillion renovation works with architects Corrales and Vazquez Molezún. The project extract the roots of the popular, attracts and hold the interest in figurative poetics. The building is in a good state and keeps it former uses structure.
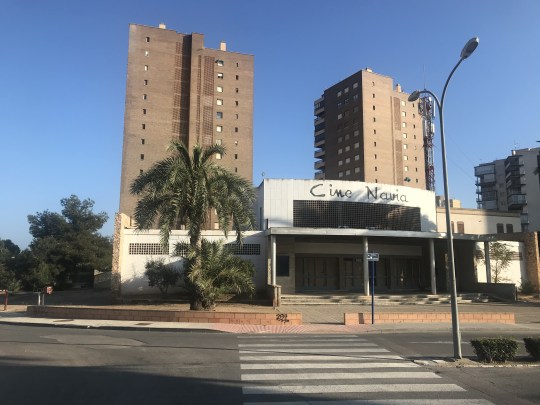
Navia Cinema in Dehesa de Campoamor. | Photo © Carolina Gomez
At the moment of writing this, Countryside, The Future exhibit by Rem Koolhaas and Samir Bantal opens at the Solomon R. Guggenheim Museum in New York. The project presents investigations about the 98% of the earth that is not occupied by cities. Leisure, large scale planning, climate change, migration, ecosystems, preservation. Its time for architects as enablers of the future, to expand their field of vision to countryside, landscape and intermediate spaces.
---
#FOMA 34: Carolina Gómez

Carolina Gómez is an experienced research based strategic urban planner and all-round designer, focusing on landscape, heritage and climate responsive sustainable solutions. Educated as an architect, Carolina has worked independently in urban and landscape design projects of varying scales through Russia, Egypt, and Europe, spanning the fields of analysis, temporary projects, concept visionary design and city transformation projects.
In 2018 she founded Carolina Gómez | Architecture & Environmental Planning in Vega Baja-Spain, where she combines local knowledge with her international experience and strives to build meaningful, context-specific spaces for active and healthy lifestyles, social interaction, sustainable living and exponential technologies.
3 notes
·
View notes
Photo

Dear friends, for the next three weeks OfHouses will be guest curated by Apartamento, ‘an everyday life interiors magazine’. Apartamento is widely recognized as today’s most influential, inspiring, and honest interiors magazine. International, well designed, simply written, and tastefully curated since 2008, it is an indispensable resource for individuals who are passionate about the way they live. The magazine is published biannually from its headquarters in Barcelona, and each issue features a selection of interviews with a wide range of artists, architects, chefs, designers, and other creatives from around the world, always in the intimate environment of their own homes. Our friends from Apartamento had curated a very consistent selection of old forgotten houses, for which Nacho Alegre, the co-founder of the magazine, wrote this short introduction: “The question behind this list was: is there a straight, progressive line in Catalan architecture? Can one be found? Is it possible to talk specifically about Catalan architecture? Does such a thing exist? So here’s a list of houses made by architects who have influenced one another and that we believe are tied by an invisible line. They’re mostly well-known projects, but they serve the purpose well. I think the stylistic legacy of the Ugalde house is present all along the chain of houses, through a certain interpretation of the vernacular and through the consistency of materials used. Most of these projects are holiday homes for bourgeois families, but that is normal considering that people in Barcelona mostly live in apartment buildings (of which all these architects made plenty of good examples as well). This group of houses exemplifies very well the common Catalan fantasy of a second home—and, in that sense, it’s a good social portrait.” (Cover: José Antonio Coderch /// Eustaquio Ugalde House /// Caldes d’Estrac, Barcelona, Spain /// 1951. Source: © casaugalde.com.)
26 notes
·
View notes
Text
Coderch’s Casa Ugalde
José Antonio Coderch (1913-1984) built this holiday home with his associate Manuel Valls for the industrial engineer Eustaquio Ugalde who had just bought a plot of woodland right next to the sea at Caldes d'Estrac, Barcelona.
Ugalde wanted to keep the idyllic landscape as it was so Coderch designed a two-story house and garden made up of a set of volumes that met the original brief, that is to say perfectly integrated in the natural environment. Completed in 1952, it is considered a key piece in the architect's aesthetic evolution.
The views over the sea and the landscape of the site determined the building’s construction. It sought a space for itself in the middle of the forest, where it rises discreetly, respecting the environment. The house is a sequence of bleached curved walls that fuse with the ground opening frames onto the landscape.
Local materials were also chosen, those typical of Mediterranean popular architecture. The same flooring of red terracotta tiles is used indoor and extended into the terraces and for the roofs. The use of Catalan construction traditions is combined with more modern architectural forms. While inside all the walls are straight, the outside is dominated by a curved wall that separates the house from the wood.
The organic layout of the building adapts to its surroundings as a continuation of it, maintaining the horizontal reference plane, so that interior, exterior and landscape are related through it, the space flows continuously between the walls, reaching infinity.

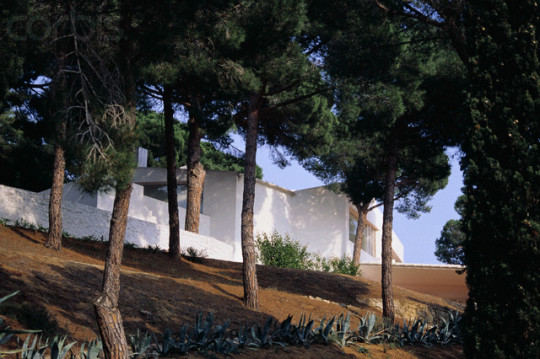

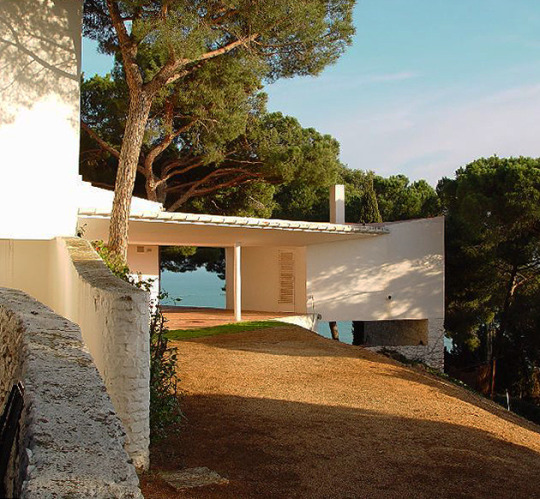
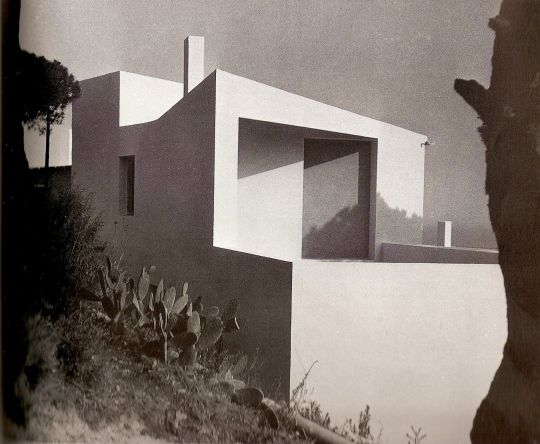
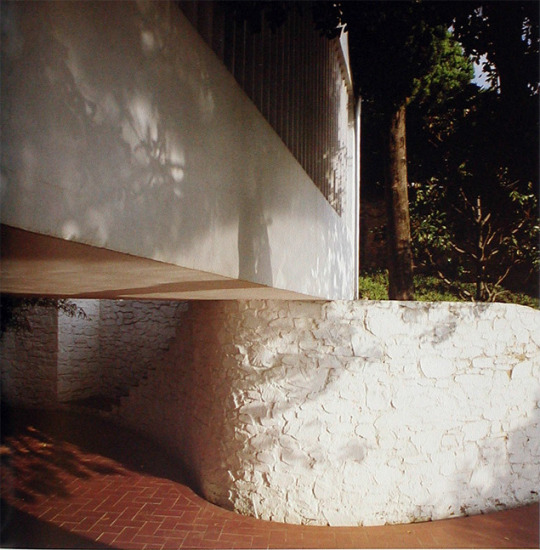
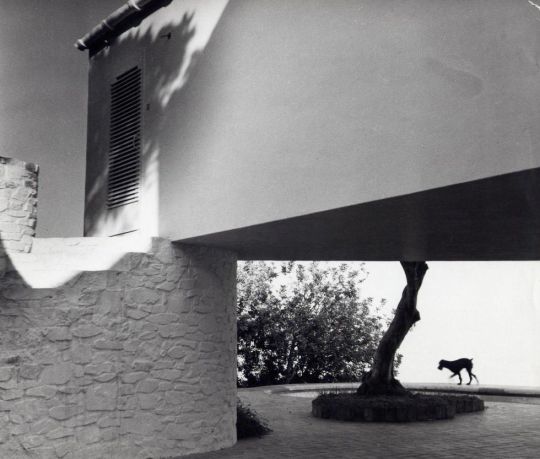
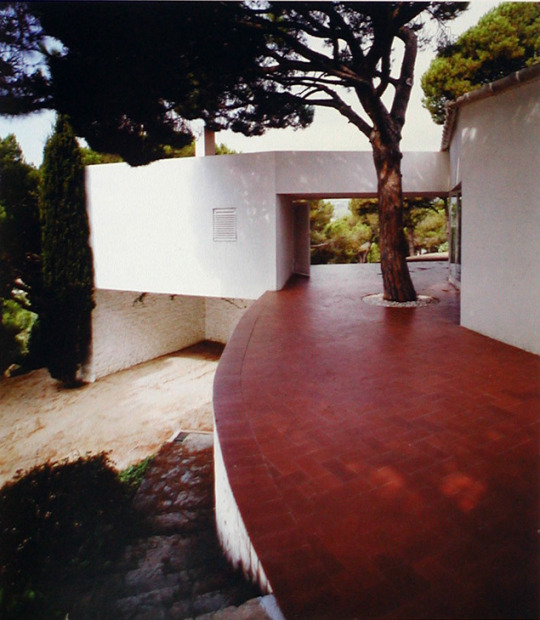
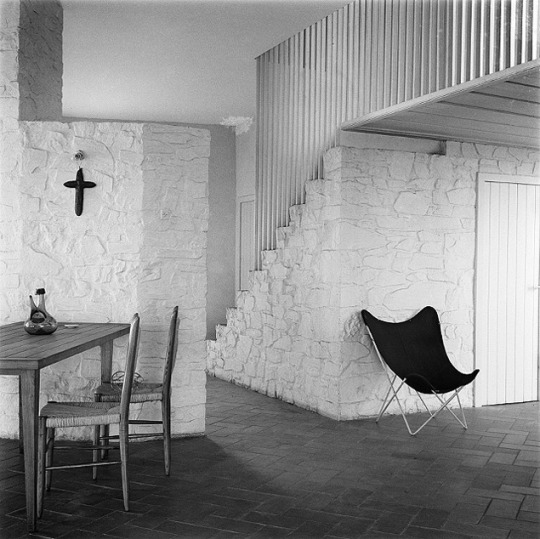

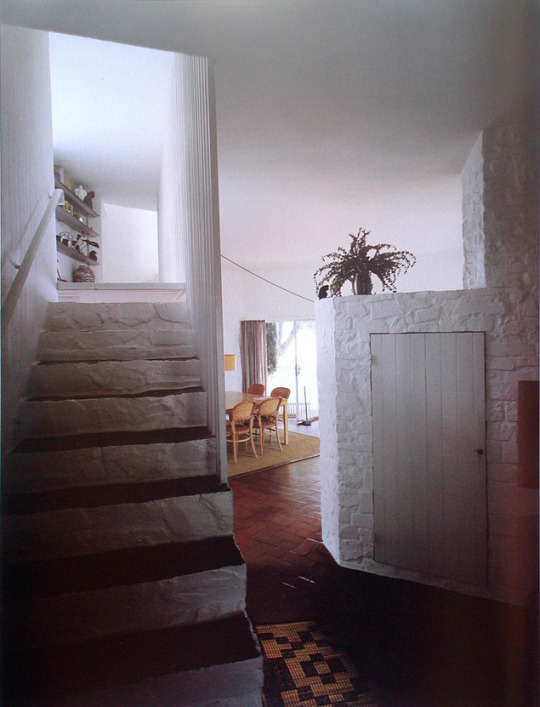
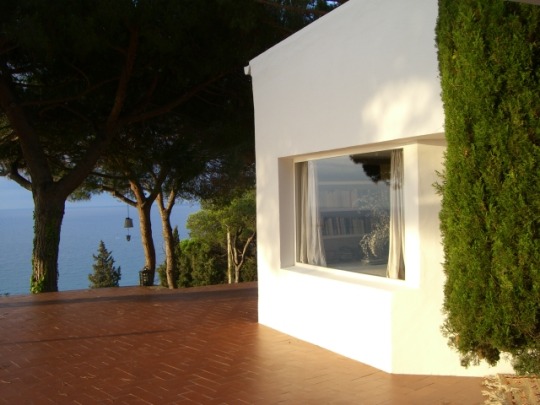
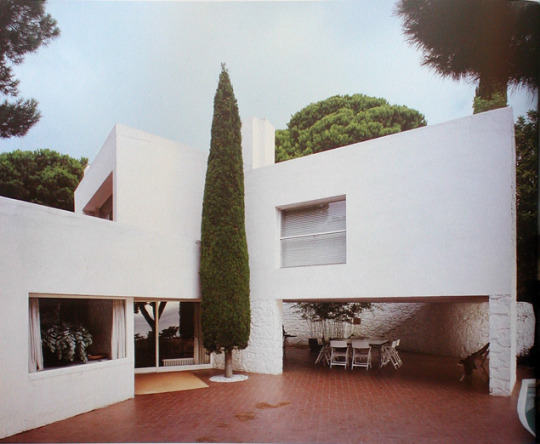

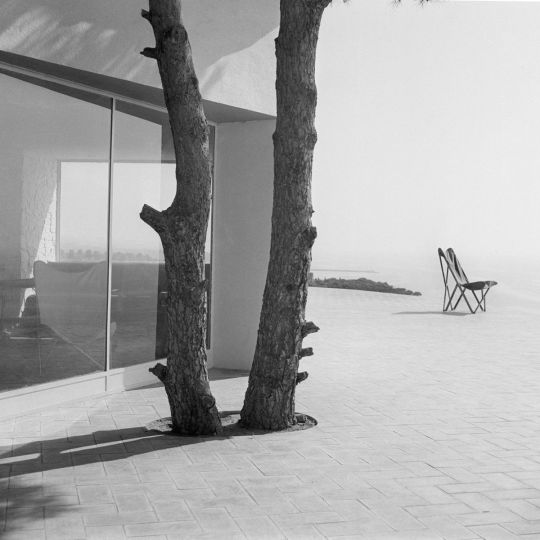
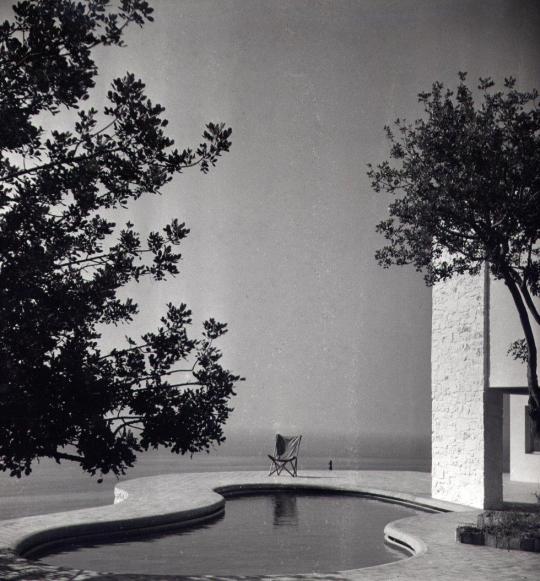
#Jose Antonio Coderch#casa ugalde#calves d'estrac#barcelona#spain#architecture#modenism#architect#whitewashed#red terracotta tiles#vista
48 notes
·
View notes
Text
The 20th ASCER Tile of Spain Awards Winners
The 20th ASCER Tile of Spain Awards Winners, Architecture-Interior Design Prize, Buildings Images
Winners of the 20th ASCER Tile of Spain Awards
International Architectural Prizes – Building & Architect News
28 Jan 2022
The 20th ASCER Tile of Spain Awards
Tile of Spain announces the prize-winners of its prestigious awards, celebrating the creative use of ceramics in architecture and design
The Tile of Spain awards promote the innovative use of Spanish ceramics in interior design and architecture both in Spain and abroad. Now in its 20th edition, the competition is organised by ASCER, the Spanish ceramic tile manufacturers’ association. The annual awards are regarded as a major global event in the industry, earning its winners a highly respected accolade.
WINNERS First prize in the Architecture category, with a cash award of 15,000 Euros, went to MRM Architects’ Studio (Miguel Alonso Flamarique, Roberto Erviti Machain, Mamen Escorihuela Vitales) for the new headquarters of the Valencia Construction Sector Employment Foundation.
Valencia Construction Sector Employment Foundation by MRM Architects’ Studio. Photo: Mikel Muruzabal
The jury praised the use of large-format tiles as a quintessential feature of the building envelope. It also commended the use of a standard product, applied in industrial style, to create an outer shell based on the criteria of cleanliness, order and minimum resources.
The new headquarters of the Valencia Construction Sector Employment Foundation is set in rural and semi-industrial surroundings. In keeping with the Valencia region’s physical and cultural backdrop, a decision was taken to use ceramic tiles for the construction and image of the employment centre as they are the region’s flagship manufacturing product, used extensively there.
The winner of the Interior Design category, also receiving a cash prize of 15,000 Euros, was Estudio Vilablanch for ‘Living in a Coderch’, an apartment refurbishment in Barcelona’s emblematic Banco Urquijo building that recaptures the essence of Coderch’s architecture.
‘Living in a Coderch’ by Estudio Vilablanch Photos: Jordi Folch
The judges applauded the project’s rigorous exercise in interior design, in keeping with the spirit of José Antonio Coderch’s architecture, while highlighting the concept of permanence as a common denominator. It also emphasized the skilful choice of materials and meticulous care with which the design project was put into practice.
FINAL DEGREE PROJECT WINNER The award for the Final Degree Project, a category for architecture students with a prize of 5,000 Euros, went to Gonzalo López Elorriaga from Madrid School of Architecture for ‘Castilla La MaRcha’.
The jury highlighted the innovative nature of this project ‘where ceramic tiles play a starring role in a journey from depopulated Spain to an enjoyed Spain’. It involves the creation of a leisure and entertainment resort unlike typical ones, promoting a rural setting in order to revitalize an abandoned space in the town of Peralvillo while also ‘highlighting its value through an efficient unorthodox programme aimed at generating profits and attracting a new population’.
SPECIAL MENTION – ARCHITECTURE In addition to the first prizes, the judges awarded special mentions. For innovation in architecture, Malaga University’s Faculty of Psychology and Speech Therapy by Lips Architects’ Studio (Eduardo Pérez Gómez and Miguel Ángel Sánchez García) stood out for its innovative glossy ceramic skin. The jury were impressed by how the continuous skin was developed for the whole building using round glazed tiles and other smaller ones in the gaps. To facilitate their installation, a mesh-mounted system was used. The layout of the whole building and its cladding overcame possible problems with meeting points, relinquishing the need to cut the tiles or use special tiles.
Above: Malaga University’s Faculty of Psychology and Speech Therapy by Lips Architects’ Studio. Photos: Javier Callejas Sevilla
SPECIAL MENTIONS – INTERIOR DESIGN In the interior design category, ‘JM55’ by BURR caught the judging panel’s eye for its capacity to create vibrant interiors in such a small space, utilising a single central tile feature around which all the other spaces revolve. A special mention also went to ‘Cal Garrofa’ by Julia Tarnawski and Albert Guerra. In this case, special note was made of its radical conceptual philosophy, used to revive a traditional looking home, in addition to the heavy use of colour and ceramic tiles to create a space with strong poetic connotations.
From top to bottomt: ‘JM55’ by BURR and ‘Cal Garrofa’ by Julia Tarnawski and Albert Guerra. Photos: Maru Serrano / Jara Varela
SPECIAL MENTIONS – FINAL DEGREE PROJECT Special mentions were also awarded in the Final Degree Category.
‘A civic centre and temporary accommodation in La Asunción former factory’ by Mariona Dalmau Benavent from La Salle School of Architecture impressed the jury for its environmentally efficient design. The jury highlighted the project’s restrained sobriety. The existing building has been surrounded by a series of box-like volumes, distributed in such a way that Cerda’s original urban grid has been maintained, generating a new model with a permeable layout and facades with a porous visual design.
Also honoured was ‘Hortus Conclusus’ by Teresa Clara Martínez López from Madrid School of Architecture which aims to link Lisbon’s old quarter to San Jorge Castle.
THE JUDGES Presided over by architect Carlos Ferrater (OAB), the jury met at ASCER’s headquarters on November 17 and included Fermín Vázquez (b270), Jaime Sanahuja (Sanahuja & Partners), José Ma Marzo (Tectónica), Alicia Fernández (Alicia Fernández Interiorismo) and Ángel Pitarch (Castellón Architects’ Association)
THE SPONSORS The awards were sponsored by ICEX, Endesa and the Valencia Port Authority.
TILE OF SPAIN Tile of Spain is the voice of the Spanish tile industry, representing more than 125 tile manufacturers. For details of this and previous years’ awards, visit www.tileofspainawards.com
The 20th ASCER Tile of Spain Awards Winners images / information received 280122
Location: Spain
Spanish Architecture
European Architecture
Architecture Awards
Tile of Spain Event, London
Contemporary Interiors
European Copper Architecture Awards
Stirling Prize
Architecture in Spain
Museo de al Memoria de Andalucía, Granada, southern Spain Design: Alberto Campo Baeza Museo de al Memoria de Andalucía
Merida Factory Youth Movement, western Spain Jose Selgas, Lucia Cano, architects Merida Youth Factory
Centro Niemeyer, Avilés Oscar Niemeyer architect Centro Niemeyer
Spanish Architect
Tile of Spain Awards Archive
Call for entries: ASCER’s Tile of Spain Awards 2020 photo © Aldo Amoretti
Winners of the 2019 Tile of Spain Awards
18th Tile of Spain Awards in Architecture Design
Winners of the 2018 Tile of Spain Awards
Open call for 17th Tile of Spain Awards
Open call for the 16th Tile of Spain Awards
Winners of the 2016 Tile of Spain Awards
Tile of Spain Awards 2016
Tile of Spain Awards 2015
Tile of Spain Awards 13th edition Winners
Tile of Spain Awards 2014 Design Contest
Tile of Spain Awards 2013 Design Contest
Tile of Spain Awards
Comments / photos for the The 20th ASCER Tile of Spain Awards Winners page welcome
The post The 20th ASCER Tile of Spain Awards Winners appeared first on e-architect.
0 notes
Photo

The magic of #light #lighting #dot #spot #led #ETSAB #Coderch #building #lightinglovers
0 notes
Photo

Girasol Building, Madrid, Spain.
(Arch. José Antonio Coderch & Manuel Valls, 1964-66)
Photo by Carlos Traspaderne with Hasselblad 500 C/M & Ilford film.
#modern#modernism#modern architecture#modernist architecture#modernist#facade#madrid#spain#House#housing block#urban#design#architect#Architecture#Architects#archdesign#60s#60s style#60s Architecture#60s aesthetic#sixties#traspaderne#Carlos Traspaderne#architecture photography#photography#Black and White#Hasselblad#film#analog#original photographers
68 notes
·
View notes
Text
José Antonio Coderch – Edificio de Viviendas Girasol
1950, Madrid (ES)
via #1, #2, #3
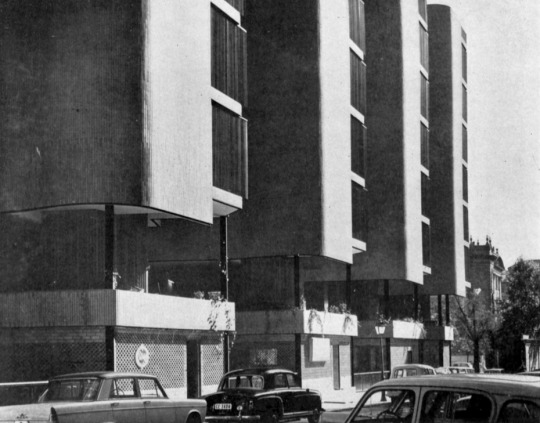



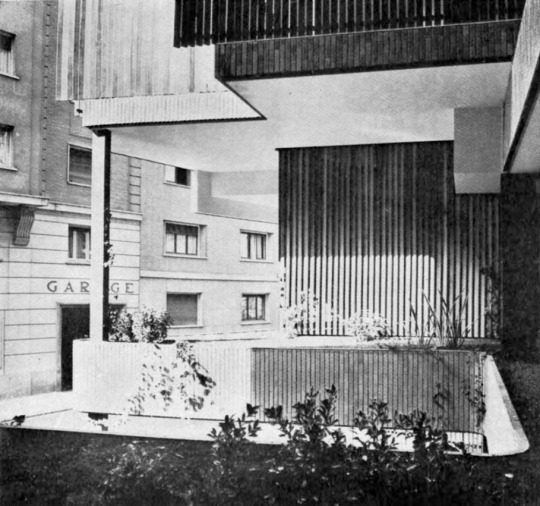

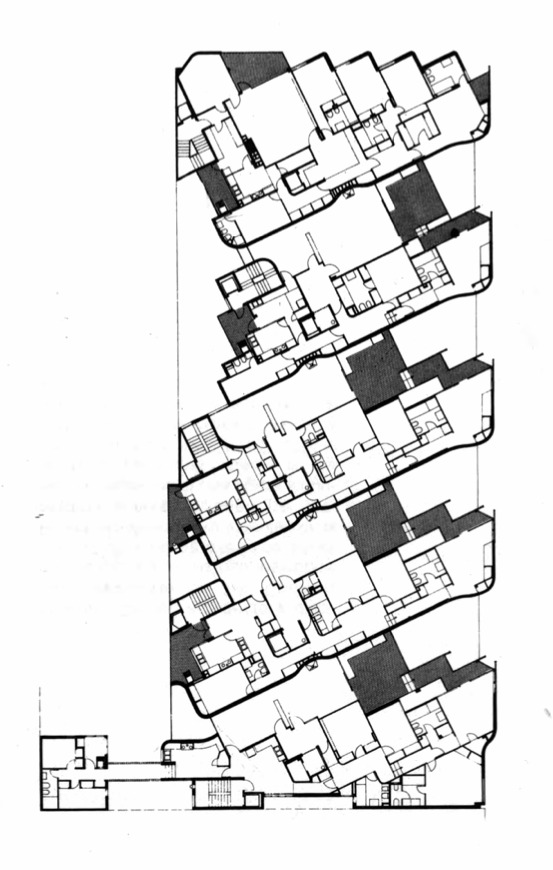

55 notes
·
View notes
Photo







Edificio Girasol, apartment building Castellana - Madrid, Spain; 1964-66
José Antonio Coderch, Manuel Valls
see map | more information 1, 2, 3, 4, 5 | + video
via “Cuadernos de arquitectura, 68-69” (1967)
#architecture#arquitectura#architektur#architettura#coderch#josep antoni coderch#jose antonio coderch de sentmenat#josep antonio coderch giminez#josé antonio coderch#manuel valls verges#manuel valls#apartment#apartment building#edificio girasol#girasol#castellana#madrid#espana#spain#spanish architecture
67 notes
·
View notes
Text
It is not geniuses we need now.
by José Antonio Coderch, published in Domus Magazine, November��1961
In writing this it is neither my intention nor my wish to join the ranks of those who take pleasure in talking and theorising about Architecture. However, after twenty years of profession, circumstances which I could not have foreseen have obliged me to give definite form to my points of view and in all humility write the following:
An old and famous American architect, if I remember correctly, said to another much younger architect who asked him for advice : "Open your eyes properly, look ; its much simpler than you think". He also said : "Behind every building you see there’s a man whom you dont". A man ; he didnt even say an architect.
No, I dont think that its geniuses we need now. I think geniuses are events, not goals or ends. Neither do I believe that we need pontification about architecture, or grand doctrine, or prophecy, always a dubious affair. We still have something with a living tradition within our reach, as well as plenty of moral tenets concerning ourselves and our craft or profession as architects (and I use these terms in their best traditional sense). It is necessary for us to make good use of the little that still remains of a tradition of construction and, above all, morality in an age in which the most beautiful words have lost virtually all their real, true, significance.
It is necessary that the thousands upon thousands of architects around the world think less about Architecture with a capital A, or money, or the cities of the year 2000, and more about the job of being an architect. Let them work with a rope tied to one leg, to stop them from staying too far from the earth where they have their roots, and the people they know best, and let them stand on a solid base of dedication, goodwill and integrity (honour).
It is my conviction that any reasonably gifted and trained architect of today who is capable of understanding this would also be easily capable of producing work which is truly alive. For me, that is the most important thing, far more than any other consideration or aim which might have the appearance of belonging to a higher order.
I believe that a new and authentic living tradition will emerge, made up of works which, although they may differ in many respects, will have been carried out with a profound understanding of all that is fundamental and a great and fine awareness, unconcerned with the final result, which is, fortunately, always outwits our control and is never an end in itself but a consequence.
I believe that in order to achieve these things it will first of all be necessary to get rid of a lot of patiently false ideas and a lot of empty words and notions, and work one by one with that goodwill which reveals itself as individual action and example rather than doctrinaire posturing. I feel that the best teaching is by example ; by working in continual watchfulness, the right to make mistakes -a cloak which covers a multitude of things- should not be confused with the conscious superficiality, immorality and cold calculation of the self-seeking careerist.
I conceive of society as a kind of pyramid, with the best and least numerous at the top and the masses forming the broad base. There is also an intermediate zone comprising people of every kind and condition who are aware that there are certain higher values and who choose to act in accordance with this awareness : these people are the true nobility on whom everything depends : they enrich the summit of society above them by their actions and their words, and the base by their example, since the masses enrich themselves only out of respect or through imitation. This nobility has practically disappeared nowadays, the greater part of it having given in to materialism and the cult of success. My parents used to tell me that a gentleman, a noble person, was someone who did not do certain things, even although t law, church and public opinion might approve or permit them. Each one of us, if we acknowledge this fact, might individually constitute a new nobility. This is an immediate problem, so pressing that it must be tackled at once. We must make a start without delay, and carry on advancing slowly and steadily without losing heart. The main thing is to make a start, to begin the work ; then, and only then, will we be able to talk about it.
In place of money, success, the excess of property or profit, in place of superficiality, hurry, the absence of spiritual life or awareness, we must set dedication, craft, goodwill, time, our daily bread and, above all, love, which is acceptance and giving, not possession and domination. This is what we must cling to.
Architectural culture or training tends to be thought of as seeing, teaching or knowing in greater or lesser depth the achievements, the external signs of spiritual richness of the great masters. The same procedures are applied to the classification of our craft as are employed (external signs of economic wealth) in our materialist society. Then we bemoan the fact that there are no longer any great architects under sixty years of age, that the majority of architects are bad, that the new housing developments all over the world are always without exception antihuman, that our old cities are being destroyed, and that houses and whole towns which look just like film sets are being put up all along our beautiful Mediterranean coasts.
It is something of an oddity that so much is said and published about the external signs of the great masters (very valuable signs, without doubt), and yet their moral value is scarcely mentioned. Is it not strange that their weaknesses are spoken or written about as if they were curiosities or mistakes, while their position with regard to life or to their work is hidden away as if it were something forbidden or of no real interest?
Is it not also curious that here we have Gaudí, so close to us (I personally know people who worked with him), and so much is said about his work and so little about his moral position and his dedication?
More curious still is the contrast between the great value placed on Gaudís work, and the silence or ignorance on the question of the morality or of how to approach the problem of Gaudí, which is most definitely accessible to us.
Practically the same thing happens with the great masters of our own time. Their buildings are admired -or rather, the forms of the buildings and nothing else, with no examination of them to discover what they have within them, which is precisely what is within our reach. Of course, this would involve accepting a ceiling or limit on our own capabilities, and this is not done, because almost all the architects now want to make a lot of money, or become the new Le Corbusier, the very same year they complete their course and graduate. We have an example of this in the case of an architect, newly qualified, who has already published a species of manifesto, printed on expensive paper, on the strength of having designed a chair, if we can call it that.
The true spiritual culture of our profession has never been entrusted to more than a few individuals. The attitude which makes it possible to gain access to that culture is available to almost all of us, but we refuse to accept that cultured demeanour which ought to be obligatory and part of everyones consciousness.
In earlier times the architect had solid foundations on which to stand. The majority of the people accepted a great many things as being good, or at any rate inevitable, and the organisation of society, with regard to social as well as economic, religious, political, and other problems, evolved only slowly. At the same time, there was a greater spirit of dedication, less selfish pride, and a living tradition to serve as a basis. For all their shortcomings, the higher orders of society had a clearer idea of their mission, and they were rarely wrong in their choice of the architects of value ; in this way, the culture of the spirit was disseminated naturally. The little cities grew, as plants do, in different forms, but slowly, filled with a collective life. There was scarcely anything superficial, or slapdash or irresponsible. Work of all kinds was carried out with a content of human value which is an exceptional rarity nowadays. At times, but by no means often, growth brought problems with it, but happily without that sensation -which we cannot escape these days- that is extremely difficult to forecast the evolution of society except in the very short term.
Nowadays, the ruling classes have lost their sense of mission, and the blood aristocracy, as well as the aristocracy of wealth, to say nothing of the intelligentsia, the political elite and the aristocracy of the Church, or churches, with the exception of a very few individuals, make a decisive contribution -through their uselessness, their greed for wealth, their ambition for power and their absence of concern for their responsibilities- to architecture's present malaise.
At the same time, the conditions which for the basis for our work are also in continual change. There are problems off many kinds religious, social, economic ; problems with education, with the family, with sources of energy, and so on- which can quite unforeseably change the face and the structure of our society, and bring the threat of violent transformations whose significance we are unable to grasp, which prevent us from making any satisfactory predictions for the more long-term future.
As I said above, we lack the clear, living tradition which is so necessary for most of us. The experiments carried out up till now, although in some cases they have contributed much, are not in themselves sufficient to show that way forward which the great majority of practising architects all over the world are lost without. In the absence of that clear, living tradition, all too often a solution is sought in some kind of formalism, in the rigorous application of some method or routine and in mannerisms lifted from one or other of the grand old master present-day architecture, but devoid of its original spirit, removed from its original circumstances, and, above all, carefully hidden behind grand words and magnificent phrases, our great irresponsibility (which is often nothing more than a lack of thought), our ambition and our superficiality. It is naive to believe, as some do, that the ideals and the practice of our profession can be condensed into slogans such as sun, light, air, green spaces, social considerations and the rest. A formalist and dogmatic basis -especially if it is prejudiced- is a bad thing in itself, except under very rare and extreme circumstances. All of which suggests, it seems to me, that there should be common feature discernible in the diversity off different paths followed by all of the conscientious architects, some one thing present in each of us ; at which point I return to the beginning of this piece of writing, without wishing to lecture to anyone, with profound and sincere conviction.
Source : Arranz

0 notes
Photo

José Antonio Coderch, Viviendas La Barceloneta #1951Architecture Barcelona "With La Barceloneta building, after the Ugalde house, I think I have found the right path in my profession... Both works, good or bad, are truly mine". J.A. Coderch de Sentmenat http://ift.tt/2l8MOYq Edificio en testero, con dos viviendas por rellano, situado en el barrio de pescadores de la Barceloneta. La trama de este barrio es una parrilla de manzanas muy estrechas, con un solo bloque de edificios entre medianeras que dan a dos calles. La distribución del edificio de Coderch parece distorsionada por los giros de los muros de carga, proyectados para aprovechar mejor el espacio, pero con una clara voluntad expresiva. La distribución es muy clara, las zonas de noche dan a las fachadas laterales, y las zonas de día ocupan el testero y las esquinas. La fachada se divide en franjas verticales, donde alternan los muros de carga aplacados con rasilla vidriada y las celosías de lamas orientables de madera que protegen las ventanas y las terrazas... Cabe destacar otras referencias al contexto, como la marquesina de la cubierta, que está perfectamente enrasada con la cornisa del edificio vecino, y los voladizos sobre la planta baja. Coderch estaba inventando un nuevo lenguaje moderno más allá de la ortodoxia racionalista.' Docomomo Ibérico http://ift.tt/2kDV99Q Photographer Sandro Maggi. Flickr http://ift.tt/2l8zrYD http://ift.tt/2kDK749
#IFTTT#Instagram#JoséAntonioCoderchdeSentmenat JoséAntonioCoderch ManuelValls InstitutoSocialdelaMarina ViviendasLaBarceloneta BarcelonaArchitecture igersBar
0 notes